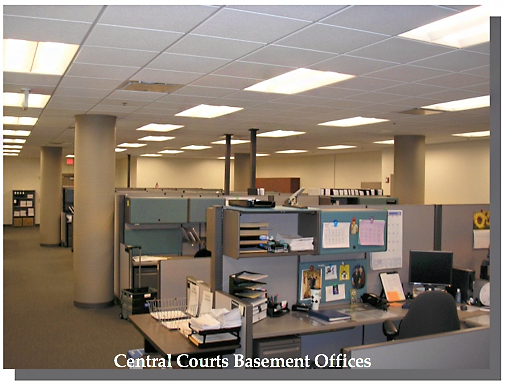
Description: 8,100sf Remodel of an existing Courts Building basement storage area into general offices within this high security area.
Location: Phoenix, AZ
Owner: Maricopa County Facilities Management
Architect: Dick & Fritsche Design Group
Quote: “I enjoyed working with you and your firm on the CCB Basement TI project. Builder’s Guild understands the importance of adhering to security requirements at the County. Your staff is very diligent in following our procedures.”
Miya Linsenmeyer
Senior Program Manager
PinnacleOne