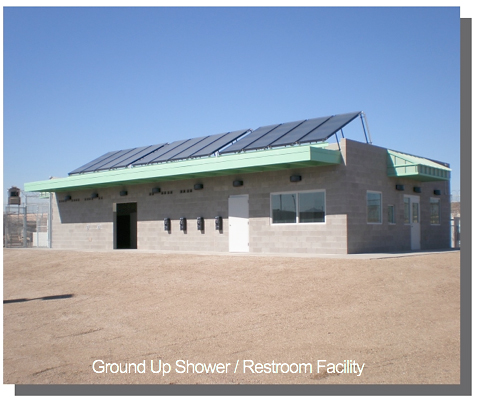
Description: Design-build project for the construction of a 1,984sf shower and restroom building for the MCSO Juvenile Detention Facility at the Durango Jail.
Location: Phoenix, AZ
Owner: Maricopa County Facilities Management
Architect: Robert Polcar Architects, Inc.
Quote: “I am writing to you on behalf of the Sheriff’s Office to say that I am extremely pleased and impressed with your company…..I think that there are several qualities that set your company apart from the others. Your attention to detail kept our punch list to a bare minimum. The quality of workmanship to make sure everything is done to its utmost and meets the approval of the customer. Your people are easy to work with and eager to go the extra mile to please the customer. Even when you’re put under some heavy security constraints, I think the one that really sets you apart is your attention to safety on the job. When ever I was out on a job site they always had proper safety equipment, hard hats, glasses, gloves, what ever is needed. I believe that this is way you’re the cream of the crop. Once again, a job well done.”
Officer Charles Grimes, Project Coordinator
Maricopa County Construction & Maintenance Division